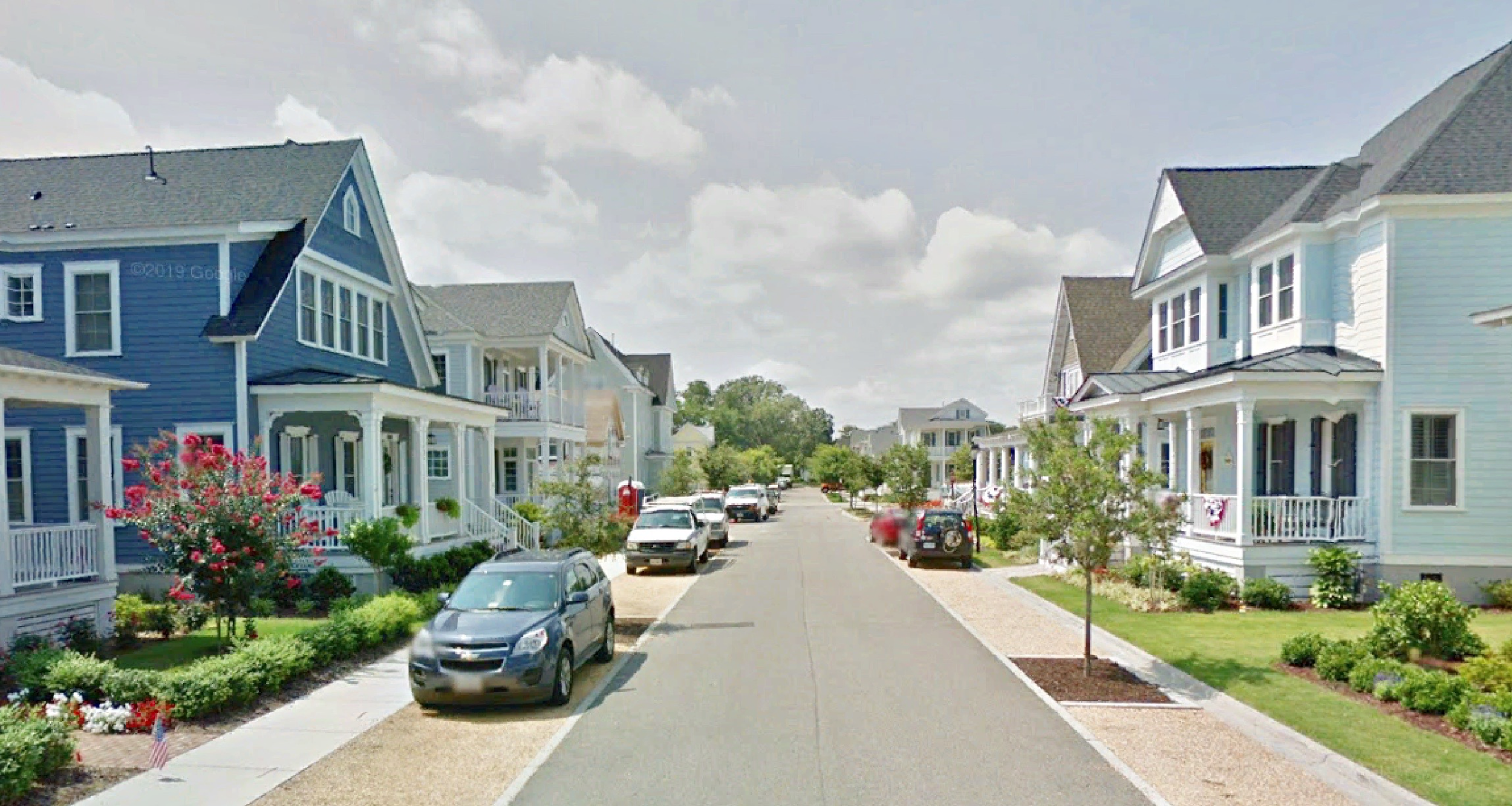The Plan
The proposed master plan incorporates "new urbanism" design principles, prioritizing walkability, sustainability, connectivity, and repurposing of existing structures. The plan not only aims to revitalize HopeTree facilities but also envisions a thoughtfully curated mix of market-rate homes to foster a diverse community. Recreation amenities and public gathering spaces throughout the property will create a more vibrant, inclusive, and connected sense of community.
This new plan will create a walkable, sustainable, connected community.
Streets designed for walking, cycling, cars, and transit use will promote active lifestyles and a more accessible environment.
A variety of market-rate homes will appeal to everyone from young professionals, to growing families, to empty nesters and retirees.
Some existing structures will be renovated for use by HopeTree. Others will be reimagined and repurposed as public gathering spaces.
Easily accessible shops and services will help create a vibrant, walkable community and reduce the need for driving.
With amenities and attractions open to the public, this new plan will create a dynamic new destination for the city of Salem.
Homes and amenities will lay gently on the land and feather out from the core.
The new plan is designed to seamlessly integrate with the existing landscape to not only take advantage of the property’s views, topography and green spaces, but to minimize the community’s impact on the environment.
The largest multi-story buildings will primarily be clustered in the center of the community.
Starting from the perimeter of the community, “green fingers” will act as linear parks and provide natural storm water management throughout.
Green space will help preserve views and create natural connections to the surrounding neighborhoods.
A variety of market rate homes will serve people at every stage of life.
The new community will offer a diverse mix of home types and price points, including large estate homes, medium sized homes, small cottages, townhomes, small apartment houses, cottage courts and workforce housing. All of the homes will be market-rate, meaning they won’t be subject to restrictions or government subsidies that would effect their pricing.
Porches, patios, and sidewalks will create inviting streetscapes that encourage neighbors to engage and interact with one another.
The family-friendly plan envisions large estate homes, smaller single family homes and even duplexes.
Additionally, townhomes and cottage courts will provide low maintenance design options.
Small apartment houses and multi-family buildings will provide opportunities for single professionals to live in the community.
Streets will be designed to encourage driving at slower speeds, especially in residential areas with high foot traffic.
One- and two-story homes and cottage courts will provide opportunities for residents seeking main level living.
The plan includes recreation amenities and public spaces everyone can enjoy.
A significant benefit of the new plan is many of the amenities will be open and available for all residents of Salem to enjoy, including public green spaces and event lawns, walking trails, ball fields, small shops and cafes, and other commercial services.
The new plan will preserve and enhance the existing t-ball fields for use by Salem’s Department of Parks & Recreation.
Walking paths and trails will wind throughout the community, including around the existing pond.
The plan envisions continuing to offer equestrian facilities and therapeutic programs currently utilized by HopeTree residents.
Significant green space will allow for neighborhood gatherings, picnics, and outdoor activities.
Several of the existing historic buildings are being reimagined as public amenities, including a boutique hotel.
A coffee shop, restaurant, brewery, and other hospitality services are also being considered for the community.
The plan is better for HopeTree and the City of Salem.
The illustration below depicts what could happen to Red Lane under current zoning. Dozens of driveways could cut directly into the road, resulting in a more dangerous and congested Red Lane. You can prevent this from happening by voting to approve the rezoning of the HopeTree campus.





















